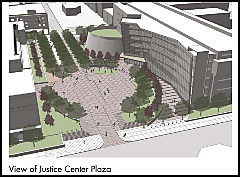Conceptual images of Denver's new courthouse, the first since architect Steven Holl was dismissed from the project, show a precast concrete building with a glass facade.And, the klipp design:
The design, by Denver-based klipp Architecture, is still evolving, said Denver Justice Center policy manager James Mejia.
Suggestions from a Citizens Advisory Committee of future tenants and neighbors who met last week have yet to be fully incorporated.

As opposed to the Holl design:

Well, what can I say? Precast concrete with a glass facade? James Mejia, the Mayoral appointee who is serving as the Project/Policy Manager/Director observed of the klipp design: "I like the efficiency of it. I like the aesthetics of it, and I like the process," Mejia said.
"The klipp team really has taken to heart comments from the Citizens Advisory Committee."
Klipp observed:"My sense is that, as with all the work we do, our work is redefined and reinvented as we go along," [he] said of any future refinements. "The framework stays, but the translation changes." Hmmmm... Gonna have to think about that one.
What do I know about architecture and design? Not much. But, precast concrete? Hey Susan (Barnes-Gelt), ain't lookin' like an "iconic" structure to me. But, again, what do I know.
2 comments:
The building is stone, Georgy.
How special... But, then, it isn't Holl's stone, is it.
Post a Comment